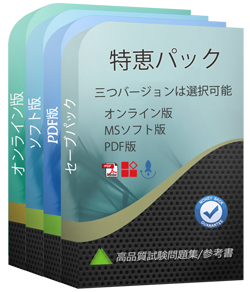返金するポリシーはありますか? 失敗した場合、どうすれば返金できますか?
はい。弊社はあなたが我々の練習問題を使用して試験に合格しないと全額返金を保証します。返金プロセスは非常に簡単です:購入日から60日以内に不合格成績書を弊社に送っていいです。弊社は成績書を確認した後で、返金を行います。お金は7日以内に支払い口座に戻ります。
あなたのテストエンジンはどのように実行しますか?
あなたのPCにダウンロードしてインストールすると、WELL WELL-APテスト問題を練習し、'練習試験'と '仮想試験'2つの異なるオプションを使用してあなたの質問と回答を確認することができます。
仮想試験 - 時間制限付きに試験問題で自分自身をテストします。
練習試験 - 試験問題を1つ1つレビューし、正解をビューします。
割引はありますか?
我々社は顧客にいくつかの割引を提供します。 特恵には制限はありません。 弊社のサイトで定期的にチェックしてクーポンを入手することができます。
Tech4Examはどんな試験参考書を提供していますか?
テストエンジン:WELL-AP試験試験エンジンは、あなた自身のデバイスにダウンロードして運行できます。インタラクティブでシミュレートされた環境でテストを行います。
PDF(テストエンジンのコピー):内容はテストエンジンと同じで、印刷をサポートしています。
あなたはWELL-AP試験参考書の更新をどのぐらいでリリースしていますか?
すべての試験参考書は常に更新されますが、固定日付には更新されません。弊社の専門チームは、試験のアップデートに十分の注意を払い、彼らは常にそれに応じてWELL-AP試験内容をアップグレードします。
WELL-APテストエンジンはどのシステムに適用しますか?
オンラインテストエンジンは、WEBブラウザをベースとしたソフトウェアなので、Windows / Mac / Android / iOSなどをサポートできます。どんな電設備でも使用でき、自己ペースで練習できます。オンラインテストエンジンはオフラインの練習をサポートしていますが、前提条件は初めてインターネットで実行することです。
ソフトテストエンジンは、Java環境で運行するWindowsシステムに適用して、複数のコンピュータにインストールすることができます。
PDF版は、Adobe ReaderやFoxit Reader、Google Docsなどの読書ツールに読むことができます。
購入後、どれくらいWELL-AP試験参考書を入手できますか?
あなたは5-10分以内にWELL WELL-AP試験参考書を付くメールを受信します。そして即時ダウンロードして勉強します。購入後にWELL-AP試験参考書を入手しないなら、すぐにメールでお問い合わせください。
更新されたWELL-AP試験参考書を得ることができ、取得方法?
はい、購入後に1年間の無料アップデートを享受できます。更新があれば、私たちのシステムは更新されたWELL-AP試験参考書をあなたのメールボックスに自動的に送ります。
WELL Accredited Professional (WELL AP) 認定 WELL-AP 試験問題:
1. A project administrator is preparing documentation for a project's submittal. In addition to the Letters of Assurance, what other documents must the project administrator submit to support the features being pursued?
A) Survey data
B) Air and water testing results
C) Certificate of occupancy
D) Annotated documents
2. Please click on the Project Scenario B button to review the project scenario and answer the following question.
BAY TOWERS BY BAYLEAF - SEATTLE, UNITED STATES - PROJECT SCENARIO B. Bay Towers by Bayleaf is a 20-floor commercial building overlooking Elliot Bay in Seattle, United States.
The building enjoys abundant natural light through floor to ceiling windows which take in Elliot Bay city views. Although located behind a major highway (four-lanes of traffic), there is a pedestrian bridge which connects their ground floor reception to the riverfront park on the other side of the highway.
The building is owned and operated by Bayleaf Inc., a real-estate organization. The building is leased at a 70% occupancy rate by a range of tenants, including those in finance, technology and healthcare. The total expected occupancy of the building is 1,000 people.
Bay Towers is mechanically ventilated and currently has MERV 11 filters. As the building owner, Bayleaf provides HVAC fit-out for tenant spaces, but tenants complete the interior walls and supply the finishes and furniture themselves. While no food is provided by Bayleaf, some individual tenants do have pantries where they provide their own snacks and beverages for their own employees.
Bayleaf manages the building and operates the ground floor which includes the reception, building management office, meeting rooms, as well as the elevator banks on each floor and the rooftop. Meeting rooms are common amenities that are able to be booked by the tenants. Bayleaf has two employees that work at desks onsite, a receptionist at the front desk and a property manager in the building management office.
PROJECT SCOPE & GOALS
Bayleaf has enrolled Bay Towers for WELL Core Certification to attract and retain high-quality tenants and address growing tenant demand for well-being facilities.
As part of the WELL Core Certification scope, Bayleaf intends to renovate their ground floor and are open to leveraging some of this space to include health and well-being programming.
The scope of renovation will also include upgrades to the base building, such as staircases, end-of-trip facilities and the air filtration system. The rooftop will also be converted into a public green space for tenants to use for recreation. Tables, chairs and barbeque facilities will be added, as well as several gardens, including edible plots and lawn areas.
Bayleaf is hoping their WELL Core Certification will provide some initial feature compliance for tenants wishing to also pursue WELL Certification for their spaces.
How can this project earn points from a feature in the Nourishment concept?
A) Including gardening supplies along with 1000 ft2 (93 m2) of raised beds in the rooftop garden
B) Requiring tenants not to stock beverages that contain more than 25 g of sugar per container or serving in their pantries
C) Providing picnic tables with seating for 250 people on the roof deck
D) Providing tenants with dishes less than 10 inches (25 cm) in diameter and bowls/cups less than 16 oz (473 mL) in capacity
3. A client would like to gather thermal comfort data at her office building. According to Feature T06:
Thermal Comfort Monitoring, Part 1: Monitor Thermal Environment, which of the following strategies should the WELL AP recommend?
A) Install CO2 sensors in regularly occupied areas
B) Provide individual control over thermostats
C) Monitor dry-bulb temperature and relative humidity
D) Record mean radiant temperature and air movement
4. A team is developing a health-oriented mission statement. Which of the following should be included to comply with Feature C02: Integrative Process?
A) Highlight stories from regular occupants who exemplify the project's health culture
B) Incorporate relevant project goals or strategies that were established during the stakeholder charrette
C) Evaluate potential impacts of relevant hazards and identify high-risk hazards
D) Ensure access to a local food market
5. Which of the following layouts would meet the requirements to provide enough exposure to meet the precondition in Light?
A) Layout with 40% of the regularly occupied area within a 15 ft. (4.5 m) horizontal distance of envelope glazing in each floor and/or in each individual unit
B) Layout with 50% of the regularly occupied area within a 30 ft. (9 m) horizontal distance of envelope glazing in each floor and/or in each individual unit
C) Layout with 20% of the regularly occupied area within a 15 ft. (4.5 m) horizontal distance of envelope glazing in each floor and/or in each individual unit
D) Layout with 25% of the regularly occupied area within a 30 ft. (9 m) horizontal distance of envelope glazing in each floor and/or in each individual unit
質問と回答:
| 質問 # 1 正解: D | 質問 # 2 正解: A | 質問 # 3 正解: C | 質問 # 4 正解: B | 質問 # 5 正解: D |


 弊社は製品に自信を持っており、面倒な製品を提供していません。
弊社は製品に自信を持っており、面倒な製品を提供していません。



 -Suzuki
-Suzuki

